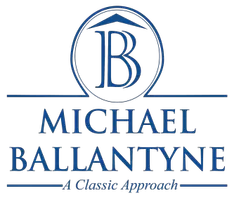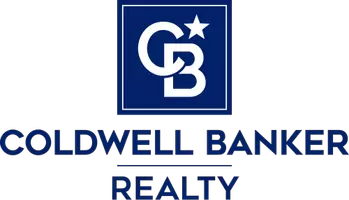$720,000
$749,000
3.9%For more information regarding the value of a property, please contact us for a free consultation.
4 Beds
4 Baths
3,185 SqFt
SOLD DATE : 05/17/2019
Key Details
Sold Price $720,000
Property Type Single Family Home
Sub Type Single Family Residence
Listing Status Sold
Purchase Type For Sale
Square Footage 3,185 sqft
Price per Sqft $226
Subdivision Enclave At Silver Oak
MLS Listing ID A4426518
Sold Date 05/17/19
Bedrooms 4
Full Baths 3
Half Baths 1
Construction Status Financing,Inspections
HOA Fees $466/qua
HOA Y/N Yes
Year Built 2004
Annual Tax Amount $6,642
Lot Size 10,890 Sqft
Acres 0.25
Property Description
Tucked away in the Enclave, a neighborhood located behind the gates of renowned Silver Oak on Palmer Ranch, this custom courtyard home will delight you at every turn. Spacious, opulent, and maintenance-free, quality and precision are the hallmarks of this fine home. Upon entry into the private and serene walled courtyard, you can enter into the main home or the detached mother-in-law suite or casita. With pleasantly sized rooms, this nearly 3,200 sq ft home features wood, marble and travertine flooring, crown molding, fine ceiling details, custom built-ins, tankless gas hot water heater and much more. The unique courtyard plan allows for pool views from nearly all rooms. The chef's kitchen features granite countertops, stainless steel appliances with commercial gas range, water filtration and wine refrigeration. The large master suite has a sitting area, access to the pool and spa, dual walk-in closets and luxe bathroom with dual vanities and soaking tub. The courtyard features a cedar-lined ceiling, heated saltwater pool and spa, and custom landscaping with uplighting rounding out this retreat. Silver Oak is conveniently located with easy and quick access to top rated Gulf beaches, shopping and retail, medical care and also the award winning Legacy Trail. Don't wait- schedule your private showing of this fine home today!
Location
State FL
County Sarasota
Community Enclave At Silver Oak
Zoning RSF1
Rooms
Other Rooms Family Room, Formal Dining Room Separate, Inside Utility
Interior
Interior Features Ceiling Fans(s), Crown Molding, High Ceilings, Kitchen/Family Room Combo, Solid Surface Counters, Solid Wood Cabinets, Split Bedroom, Tray Ceiling(s), Walk-In Closet(s)
Heating Central, Natural Gas
Cooling Central Air
Flooring Hardwood, Marble, Travertine
Fireplaces Type Gas, Family Room
Fireplace true
Appliance Built-In Oven, Convection Oven, Dishwasher, Disposal, Dryer, Microwave, Range, Range Hood, Refrigerator, Tankless Water Heater, Washer, Water Filtration System, Wine Refrigerator
Laundry Inside
Exterior
Exterior Feature Rain Gutters, Sidewalk, Sliding Doors
Parking Features Driveway, Garage Door Opener, Garage Faces Side
Garage Spaces 3.0
Pool Auto Cleaner, Gunite, Heated, In Ground, Salt Water, Screen Enclosure
Community Features Deed Restrictions, Gated, Sidewalks
Utilities Available Public
Amenities Available Gated
View Trees/Woods
Roof Type Tile
Attached Garage true
Garage true
Private Pool Yes
Building
Lot Description In County, Paved, Private
Entry Level One
Foundation Slab
Lot Size Range Up to 10,889 Sq. Ft.
Sewer Public Sewer
Water Public
Architectural Style Custom
Structure Type Block,Stucco
New Construction false
Construction Status Financing,Inspections
Schools
Elementary Schools Laurel Nokomis Elementary
Middle Schools Laurel Nokomis Middle
High Schools Venice Senior High
Others
Pets Allowed Yes
HOA Fee Include 24-Hour Guard,Escrow Reserves Fund,Maintenance Grounds,Management,Private Road,Security
Senior Community No
Ownership Fee Simple
Monthly Total Fees $466
Acceptable Financing Cash, Conventional
Membership Fee Required Required
Listing Terms Cash, Conventional
Special Listing Condition None
Read Less Info
Want to know what your home might be worth? Contact us for a FREE valuation!

Our team is ready to help you sell your home for the highest possible price ASAP

© 2025 My Florida Regional MLS DBA Stellar MLS. All Rights Reserved.
Bought with COLDWELL BANKER RES R E
GET MORE INFORMATION
Partner | Lic# SL3373065
ballantyne@aclassicapproach.net
8181 South Tamiami Trail Suite B, Sarasota, FL, 34231







