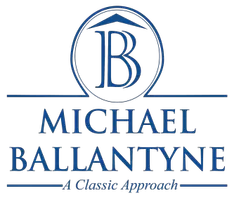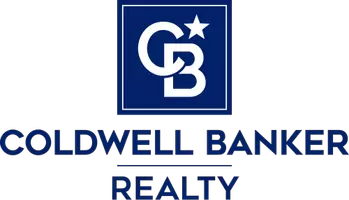4 Beds
3 Baths
1,744 SqFt
4 Beds
3 Baths
1,744 SqFt
Key Details
Property Type Townhouse
Sub Type Townhouse
Listing Status Active
Purchase Type For Sale
Square Footage 1,744 sqft
Price per Sqft $234
Subdivision Avalon Park Village 05 51 58
MLS Listing ID L4954606
Bedrooms 4
Full Baths 3
Construction Status Completed
HOA Fees $604/qua
HOA Y/N Yes
Annual Recurring Fee 2418.0
Year Built 2005
Annual Tax Amount $6,092
Lot Size 3,049 Sqft
Acres 0.07
Property Sub-Type Townhouse
Source Stellar MLS
Property Description
Welcome to your new home in the heart of Avalon Park Village, one of East Orlando's most charming and sought-after communities! This spacious and beautifully maintained 4-bedroom, 3-bathroom townhome offers the perfect blend of comfort, convenience, and community living. Location, Location, Location! Situated just minutes from Downtown Avalon Park, enjoy a vibrant shopping district, weekly farmers markets, cozy coffee shops, dine-in restaurants, and a welcoming marketplace atmosphere. You'll love the walkable, small-town feel paired with all the modern conveniences you need.
Home Features : 4 Spacious Bedrooms | 3 Full Bathrooms, Open-concept Living & Dining Areas, Modern Kitchen with Ample Cabinet Space, Private Outdoor Patio Area, Attached Garage & Additional Guest Parking. Located within a highly desirable A-rated school district, this home is perfect for growing families or those who value top-tier education. Community Amenities: Community Pools, Parks & Playgrounds, Jogging/Biking Trails, Clubhouse & Event Spaces.
Whether you're a first-time homebuyer or looking to settle into a vibrant, well-rounded neighborhood, this townhome checks all the boxes.
Schedule your private showing today and discover why Avalon Park Village is one of East Orlando's most beloved communities!
Location
State FL
County Orange
Community Avalon Park Village 05 51 58
Area 32828 - Orlando/Alafaya/Waterford Lakes
Zoning P-D
Rooms
Other Rooms Family Room, Inside Utility
Interior
Interior Features Ceiling Fans(s), PrimaryBedroom Upstairs
Heating Central
Cooling Central Air
Flooring Carpet, Laminate
Furnishings Unfurnished
Fireplace false
Appliance Dishwasher, Dryer, Microwave, Range, Refrigerator, Washer
Laundry Inside
Exterior
Exterior Feature Sidewalk
Garage Spaces 2.0
Fence Fenced, Vinyl
Community Features Deed Restrictions, Park, Playground, Pool, Sidewalks, Tennis Court(s), Street Lights
Utilities Available Cable Connected, Public
Amenities Available Cable TV
Roof Type Shingle
Porch Front Porch, Rear Porch
Attached Garage true
Garage true
Private Pool No
Building
Lot Description Sidewalk
Story 2
Entry Level Two
Foundation Slab
Lot Size Range 0 to less than 1/4
Sewer Public Sewer
Water Public
Architectural Style Contemporary
Structure Type Block,Stucco
New Construction false
Construction Status Completed
Schools
Elementary Schools Avalon Elem
Middle Schools Avalon Middle
High Schools Timber Creek High
Others
Pets Allowed Yes
HOA Fee Include Cable TV,Internet,Maintenance Grounds,Management
Senior Community No
Ownership Fee Simple
Monthly Total Fees $201
Acceptable Financing Cash, Conventional, FHA, VA Loan
Membership Fee Required Required
Listing Terms Cash, Conventional, FHA, VA Loan
Special Listing Condition None
Virtual Tour https://www.propertypanorama.com/instaview/stellar/L4954606

GET MORE INFORMATION
Partner | Lic# SL3373065
ballantyne@aclassicapproach.net
8181 South Tamiami Trail Suite B, Sarasota, FL, 34231







