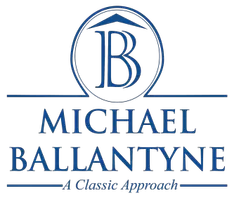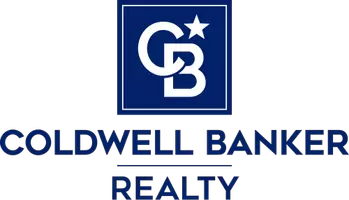4 Beds
2 Baths
1,674 SqFt
4 Beds
2 Baths
1,674 SqFt
Key Details
Property Type Single Family Home
Sub Type Single Family Residence
Listing Status Active
Purchase Type For Sale
Square Footage 1,674 sqft
Price per Sqft $219
Subdivision Meadowbrooke At Summerfield Un
MLS Listing ID TB8409214
Bedrooms 4
Full Baths 2
Construction Status Completed
HOA Fees $135/qua
HOA Y/N Yes
Annual Recurring Fee 540.0
Year Built 1987
Annual Tax Amount $1,681
Lot Size 0.290 Acres
Acres 0.29
Lot Dimensions 65x195
Property Sub-Type Single Family Residence
Source Stellar MLS
Property Description
Step inside and fall in love with the brand new hurricane-impact windows (2024), offering energy efficiency and peace of mind. The living areas boast elegant engineered hardwood flooring, while the kitchen and bathrooms are finished with stylish ceramic tile, and the bedrooms offer plush carpeting for ultimate comfort.
The heart of the home is the spacious kitchen, designed for both function and beauty. You'll find granite countertops, soft-close cabinets and drawers, and plenty of space to cook, gather, and create lasting memories.
Enjoy serious energy savings with solar panels installed in 2021—even with the $92 monthly lease payment, your average electric bill at peak usage is only $130/month!
Located in the heart of Riverview, this home offers quick access to I-75, US-301, and a variety of restaurants, shops, and entertainment options—making your daily commute and weekend plans easier than ever.
? Don't miss the opportunity to own a move-in-ready home that offers comfort, style, and smart energy savings—all in a location you'll love!
?? Schedule your private tour today and come see why this could be the one!
Location
State FL
County Hillsborough
Community Meadowbrooke At Summerfield Un
Area 33579 - Riverview
Zoning PD
Interior
Interior Features Ceiling Fans(s), Chair Rail, Eat-in Kitchen, High Ceilings, Living Room/Dining Room Combo, Open Floorplan, Primary Bedroom Main Floor, Solid Surface Counters, Split Bedroom, Walk-In Closet(s), Window Treatments
Heating Central, Heat Pump
Cooling Central Air
Flooring Carpet, Ceramic Tile, Hardwood
Furnishings Unfurnished
Fireplace false
Appliance Dishwasher, Disposal, Dryer, Microwave, Range, Refrigerator, Water Filtration System
Laundry In Kitchen, Laundry Closet
Exterior
Exterior Feature Rain Gutters, Sliding Doors, Sprinkler Metered
Parking Features Driveway, Garage Door Opener
Garage Spaces 2.0
Community Features Clubhouse, Deed Restrictions, Dog Park, Fitness Center, Park, Playground, Pool, Sidewalks, Tennis Court(s)
Utilities Available Cable Connected, Electricity Connected, Fiber Optics, Public, Sewer Connected, Sprinkler Meter, Water Connected
Amenities Available Clubhouse, Fence Restrictions, Fitness Center, Golf Course, Park, Playground, Pool, Recreation Facilities, Tennis Court(s)
Roof Type Shingle
Porch Covered, Front Porch, Rear Porch, Screened
Attached Garage true
Garage true
Private Pool No
Building
Lot Description In County, Landscaped, Oversized Lot, Sidewalk, Paved
Story 1
Entry Level One
Foundation Slab
Lot Size Range 1/4 to less than 1/2
Builder Name Suarez
Sewer Public Sewer
Water None
Architectural Style Ranch
Structure Type Block,Stucco
New Construction false
Construction Status Completed
Schools
Elementary Schools Summerfield Crossing Elementary
Middle Schools Eisenhower-Hb
High Schools East Bay-Hb
Others
Pets Allowed Yes
HOA Fee Include Management,Recreational Facilities
Senior Community No
Ownership Fee Simple
Monthly Total Fees $45
Acceptable Financing Cash, Conventional, FHA, VA Loan
Membership Fee Required Required
Listing Terms Cash, Conventional, FHA, VA Loan
Num of Pet 3
Special Listing Condition None
Virtual Tour https://www.propertypanorama.com/instaview/stellar/TB8409214

GET MORE INFORMATION
Partner | Lic# SL3373065
ballantyne@aclassicapproach.net
8181 South Tamiami Trail Suite B, Sarasota, FL, 34231







