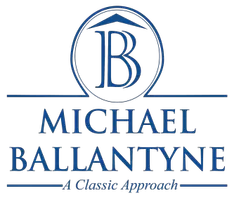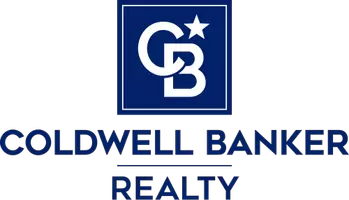5 Beds
3 Baths
2,445 SqFt
5 Beds
3 Baths
2,445 SqFt
Key Details
Property Type Single Family Home
Sub Type Single Family Residence
Listing Status Active
Purchase Type For Sale
Square Footage 2,445 sqft
Price per Sqft $157
Subdivision Ayersworth Glen Ph 3C
MLS Listing ID TB8393722
Bedrooms 5
Full Baths 2
Half Baths 1
Construction Status Completed
HOA Fees $60/ann
HOA Y/N Yes
Annual Recurring Fee 60.0
Year Built 2018
Annual Tax Amount $5,675
Lot Size 4,791 Sqft
Acres 0.11
Lot Dimensions 115x40
Property Sub-Type Single Family Residence
Source Stellar MLS
Property Description
Step into a bright and open foyer that flows into a spacious, light-filled floor plan. The chef's kitchen is a showstopper, featuring upgraded Quartz countertops, Samsung stainless steel appliances, a large island with counter seating, and a walk-in pantry. Adjacent to the kitchen is a generously sized dining area, ideal for entertaining. The 14'x16' living room offers ample space for your favorite furniture and direct access to the serene backyard. The primary suite is thoughtfully located on the first floor and includes a walk-in shower, dual vanities, and a large walk-in closet. Upstairs, a spacious loft/game room awaits—perfect for family fun or a home office. Four additional bedrooms, including two with walk-in closets, and a full bathroom with dual sinks complete the second floor. Upgrades abound: gutters, crown molding, updated sinks and faucets, a tankless water heater, water softener, and stylish finishes throughout. Located in a sought-after community with resort-style amenities including a clubhouse, fitness center, pool, playground, and pet-friendly spaces. Enjoy the convenience of nearby highways, shopping, dining, and Downtown Tampa just minutes away. Don't miss your chance to call this incredible property home—schedule your private showing today and imagine the possibilities!
Location
State FL
County Hillsborough
Community Ayersworth Glen Ph 3C
Area 33598 - Wimauma
Zoning PD
Rooms
Other Rooms Bonus Room
Interior
Interior Features Ceiling Fans(s), Crown Molding, Kitchen/Family Room Combo, Living Room/Dining Room Combo, Open Floorplan, Primary Bedroom Main Floor, Thermostat, Walk-In Closet(s)
Heating Central
Cooling Central Air
Flooring Carpet, Tile
Furnishings Unfurnished
Fireplace false
Appliance Dishwasher, Disposal, Dryer, Microwave, Range, Refrigerator, Tankless Water Heater, Washer, Water Filtration System, Water Softener
Laundry Laundry Room
Exterior
Exterior Feature Hurricane Shutters, Lighting, Rain Gutters, Sidewalk, Sliding Doors, Storage
Parking Features Driveway
Garage Spaces 2.0
Community Features Clubhouse, Community Mailbox, Dog Park, Fitness Center, Irrigation-Reclaimed Water, Playground, Pool, Sidewalks, Street Lights
Utilities Available Fiber Optics, Fire Hydrant, Public
Amenities Available Basketball Court, Clubhouse, Fitness Center, Playground, Pool
View Trees/Woods
Roof Type Shingle
Porch Front Porch
Attached Garage true
Garage true
Private Pool No
Building
Lot Description Conservation Area, Landscaped, Sidewalk, Paved
Entry Level Two
Foundation Slab
Lot Size Range 0 to less than 1/4
Builder Name Lennar
Sewer Public Sewer
Water Public
Architectural Style Contemporary
Structure Type Stucco
New Construction false
Construction Status Completed
Others
Pets Allowed Yes
Senior Community No
Ownership Fee Simple
Monthly Total Fees $5
Acceptable Financing Cash, Conventional, FHA, VA Loan
Membership Fee Required Required
Listing Terms Cash, Conventional, FHA, VA Loan
Special Listing Condition None

GET MORE INFORMATION
Partner | Lic# SL3373065
ballantyne@aclassicapproach.net
8181 South Tamiami Trail Suite B, Sarasota, FL, 34231







